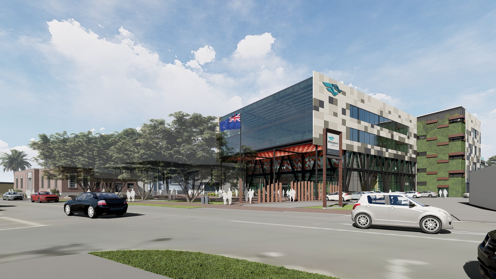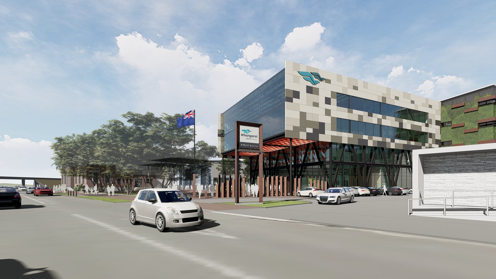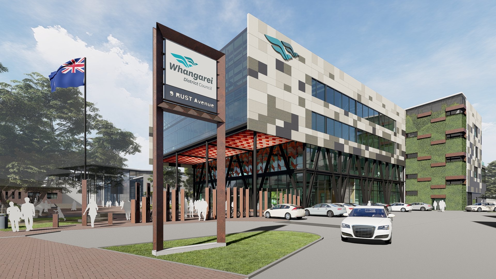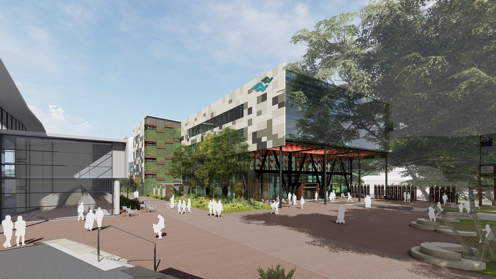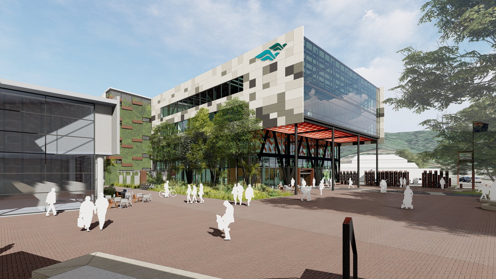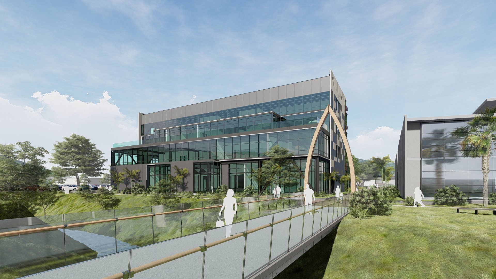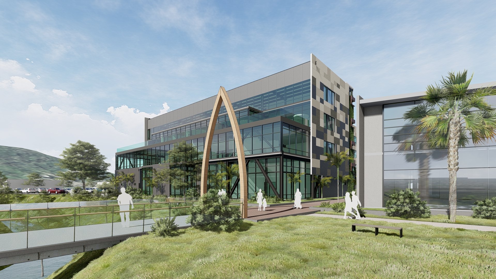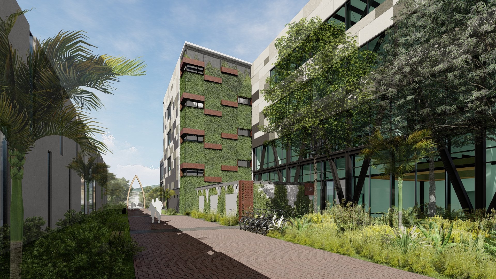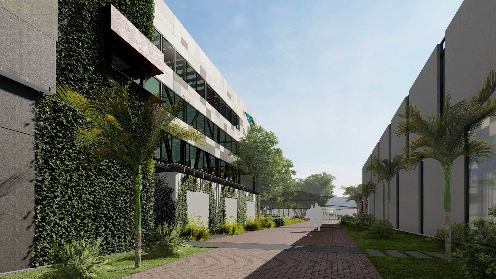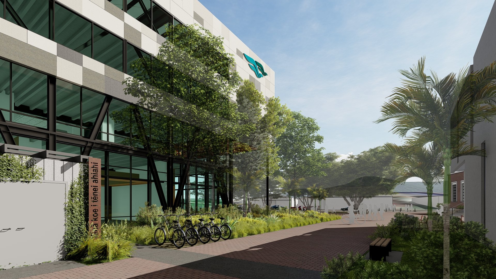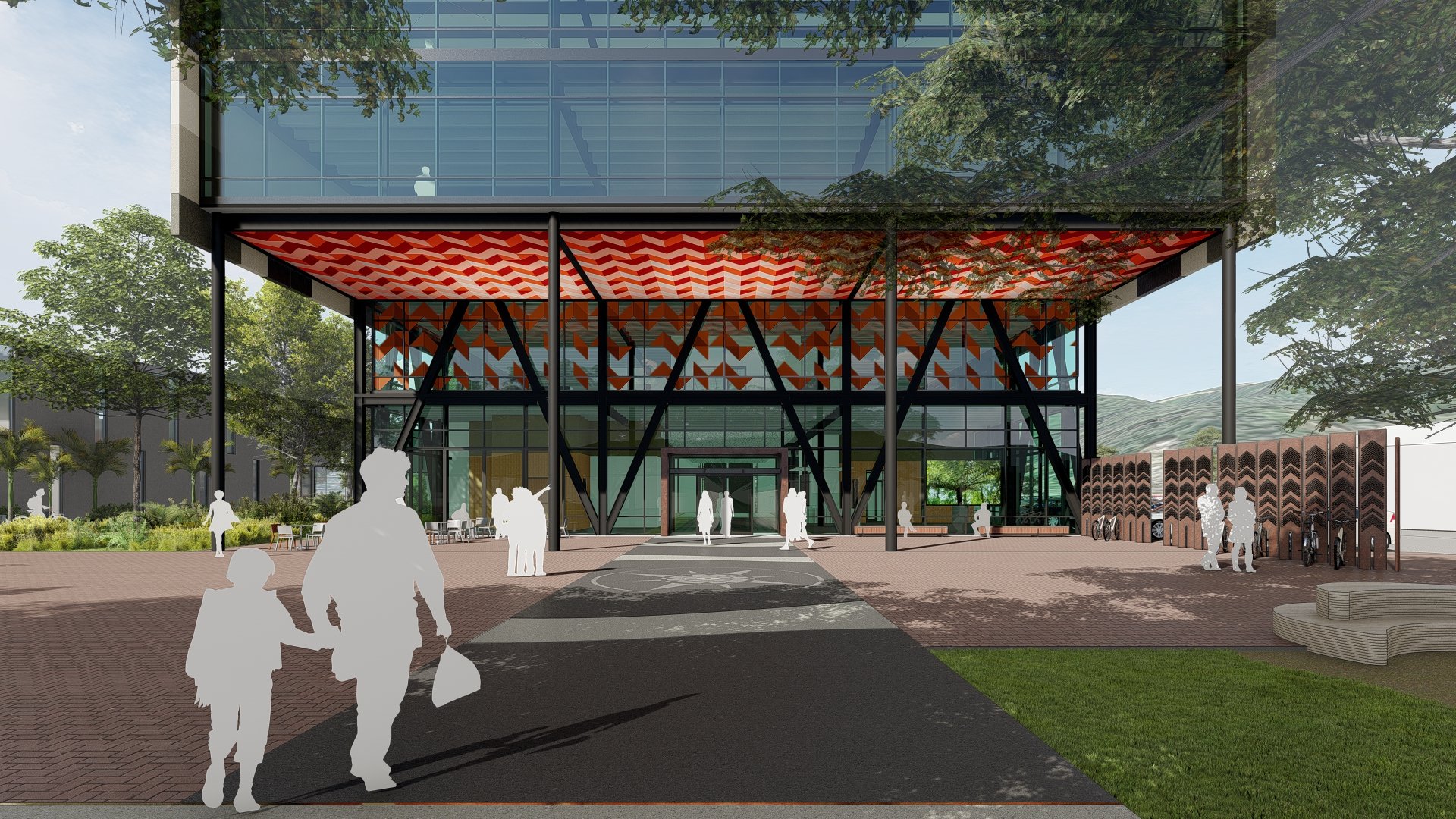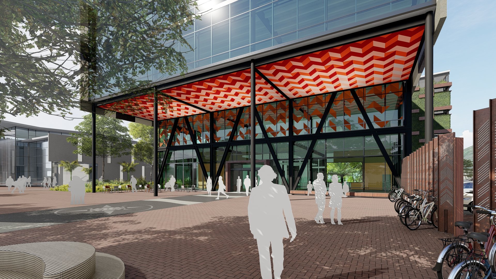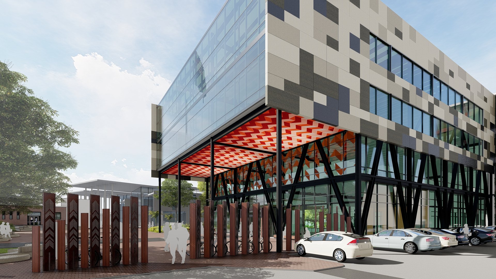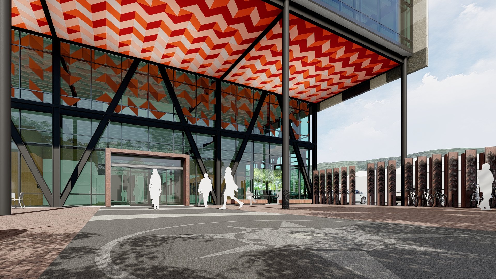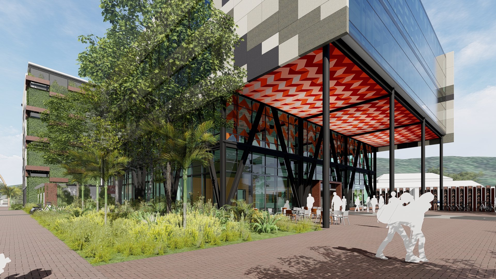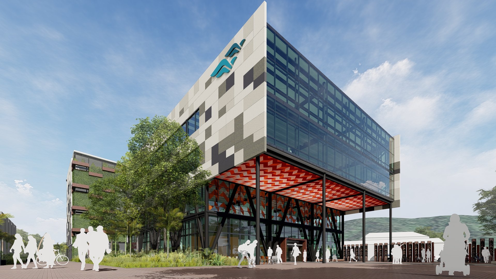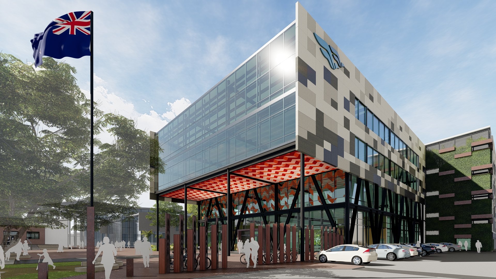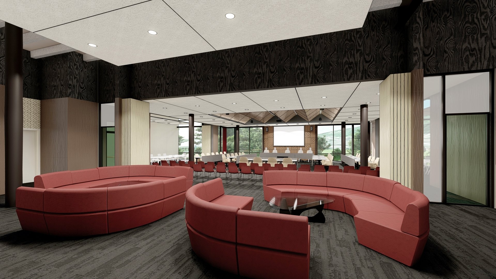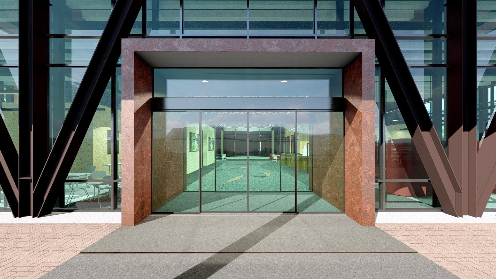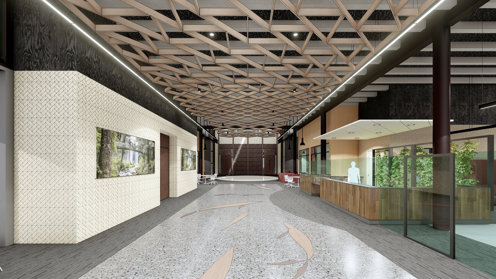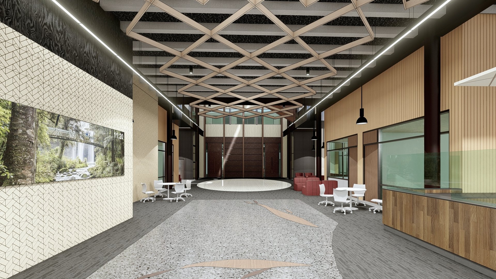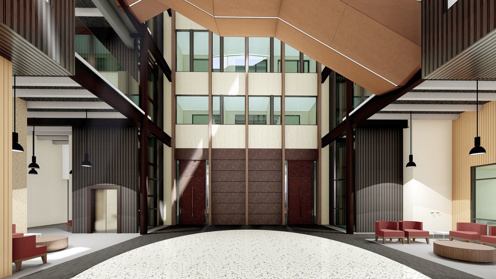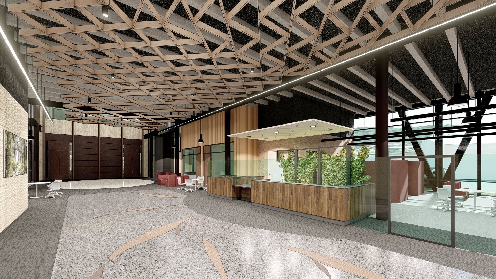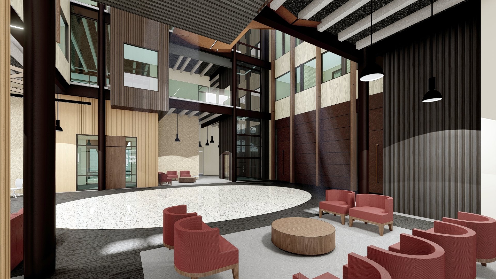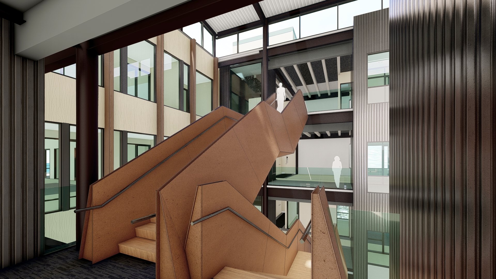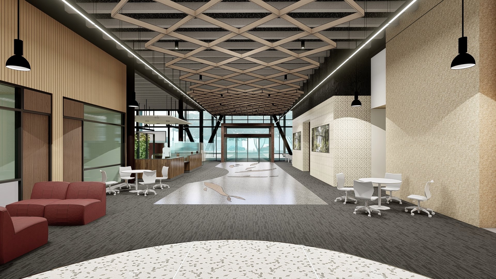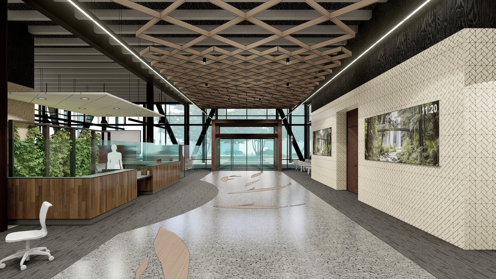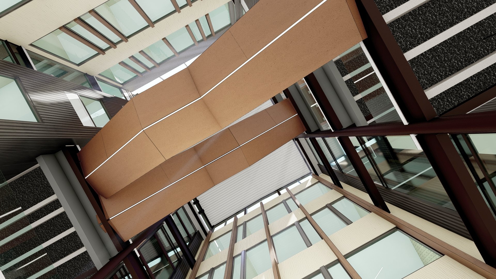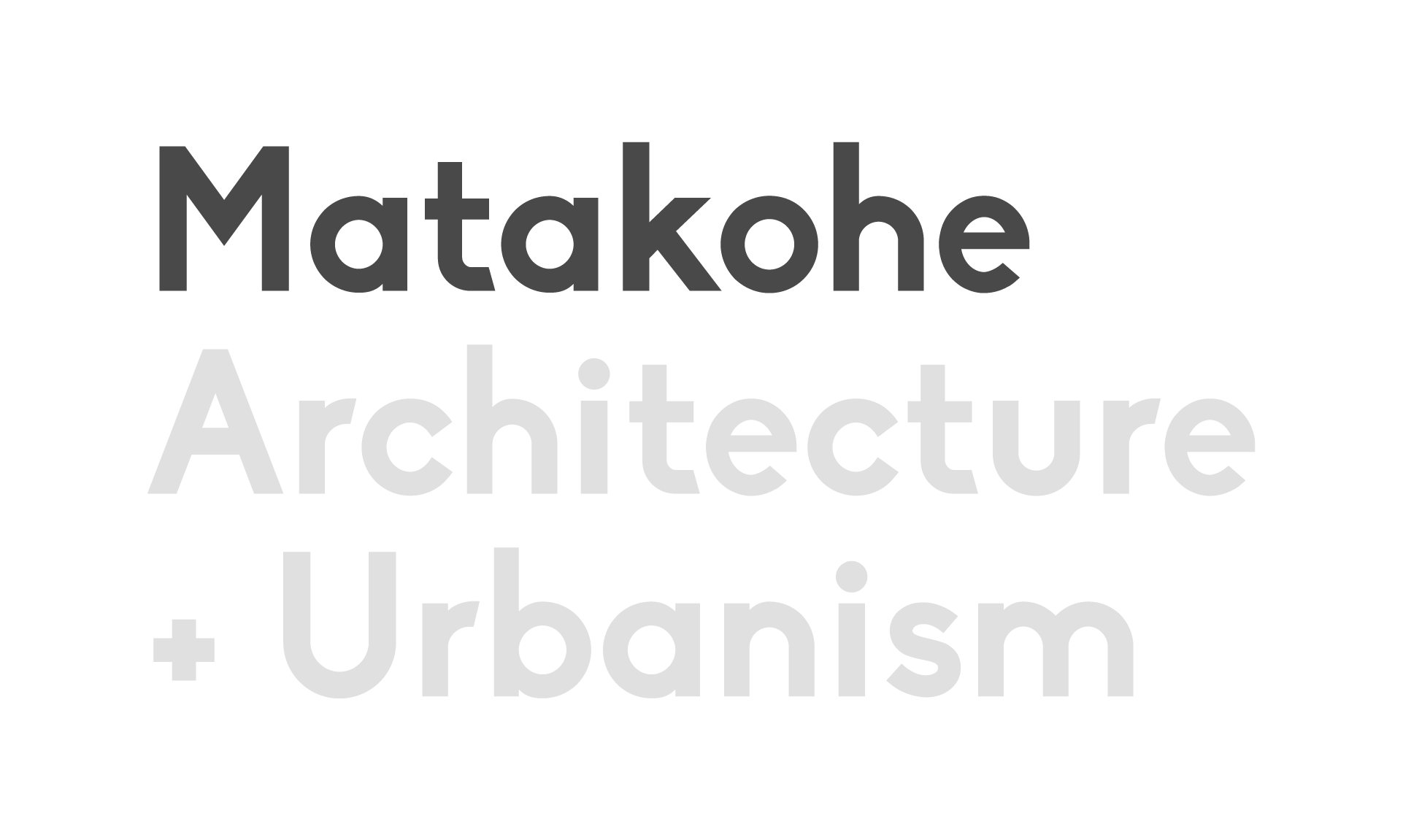Whangārei Civic Centre
Year: 2020 - 2021
Status: Construction complete
Client: Whangārei District Council
Location: Whangārei C.B.D.
Type: Civic
Discipline: Cultural design
Description: Whangarei’s Civic Centre Project involves the construction of a new building with a height of 21m and a gross floor area of 8,010m². The project has an overall budget of $48 million and a build cost of $36 million.
The building is the central hub for all day-to-day Whangarei District Council operations, including:
Democratic processes;
Customer services;
Administrative functions;
Council staff;
Northland Transport Alliance staff.
The building houses all 350 council staff, who are currently scattered through several buildings around the city, plus a council chamber which can be used for a public gallery and civil defence response. The building has been designed to accommodate a maximum of 470 staff.
The building was designed by Team Avery Architects. The design focus was on providing a welcoming, inclusive and easily accessible customer experience, in a building that strongly reflects the cultural identity and heritage of Whangārei. The vision was also to create a fit-for-purpose building with sustainable design and construction, delivering a more efficient service for the District.
Matakohe Architecture and Urbanism were involved in the project as hapū-appointed designers. Our role included facilitation of the articulation of hapū cultural values, narratives and aspirations, and the appropriate incorporation of tikanga and mātauranga Māori within the project as design drivers through co-design with hapū mandated representatives and the design team, which included Team Avery Architects, Littoralis Landscape Architecture, and Landform Consulting.
Cultural narratives were incorporated into the design of the building and landscape architecture, including a central area for pōwhiri / mihi whakatau and a community garden with rongoā species (native medicinal herbs). Inside the building, the Council chambers are specifically designed to be converted to allow hui with hapū to follow tikanga Māori.
In addition to engaging local consultants, primary Māori representation for the project is provided by the Rōpū Kaumātua – a governance group comprised of leaders and representatives from various Whangārei hapū. The group was formed following several hui to advise the Council on the needs and interests of hapū, and to protect the site and surrounding waterways.
A cultural impact assessment was undertaken as part of the planning process. Cultural monitors were appointed by Rōpū Kaumātua to monitor, assess and verify site excavations to ensure that the discovery of any archaeological material or taonga are carried out appropriately, and protocols, such as the placing of mauri stone, are carried out according to tikanga Māori.
Video and images courtesy of Whangārei District Council and Team Avery Architects
