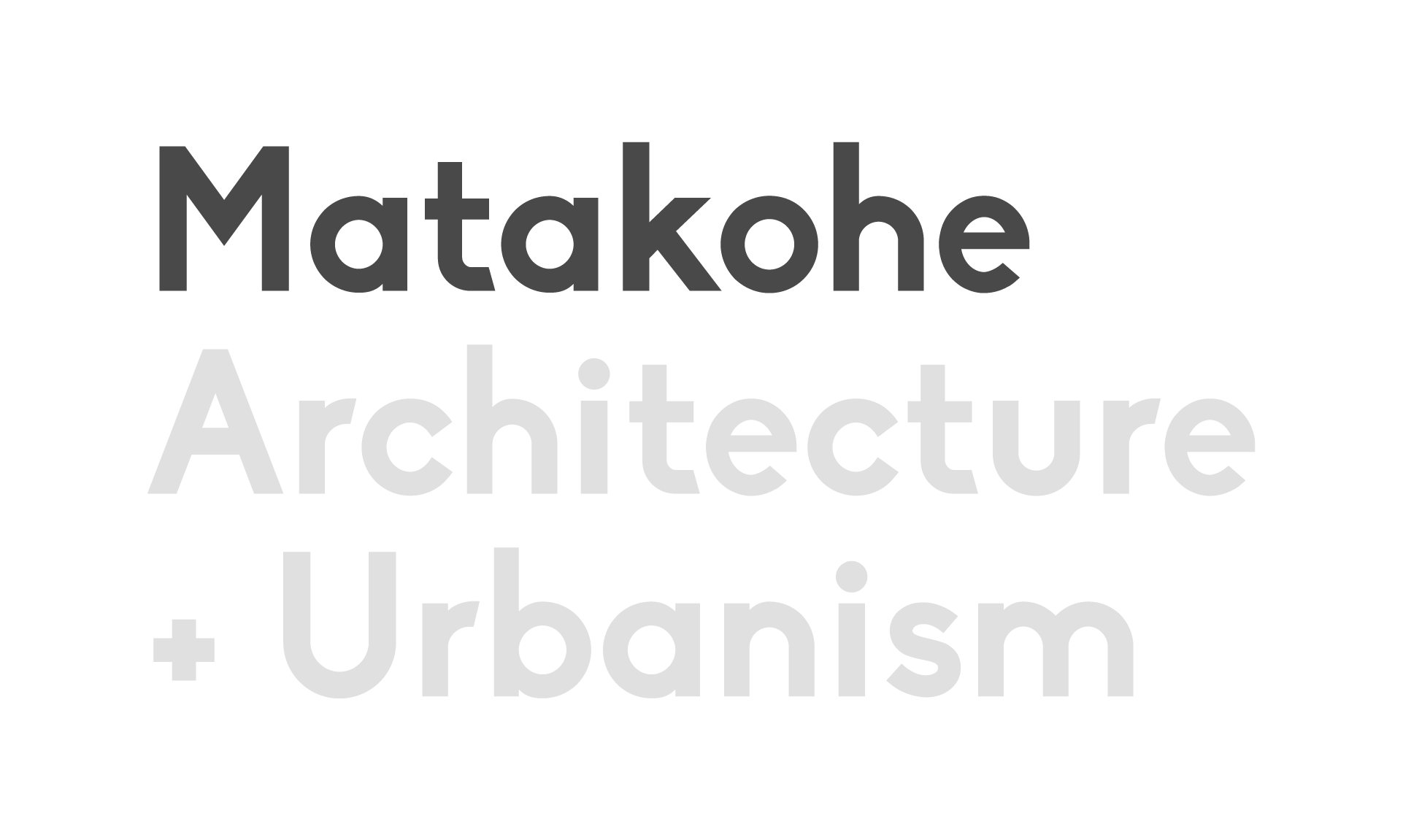Whangārei Streetscapes
Year: 2019
Status: Complete
Client: Isthmus, Whangārei District Council
Location: Whangārei CBD
Type: Masterplan and design guide
Discipline: Urban design
Description: The Whangārei Complete Streets Masterplan is a 30-year vision for the revitalisation of public spaces and streets within the central city.
The Masterplan outlines plans for 19 streets within the city core. Streets are categorised according to their use, and a design palette is laid out for the materials of each street and footpath including things like paving, tree planting and street furniture. It means the city core will have a cohesive look and feel as development continues over the years to come.
The Masterplan is intended to contribute to a vibrant urban environment, reflecting the unique character of Whangarei and creating a welcoming city centre for people, a place to live, work and play.
The Masterplan is structured to:
Deliver the vision, key outcomes and transformational moves outlined in the Whangārei City Centre Plan.
Articulate urban design analysis, design ideas and preliminary investigations of design options and visualisation.
Include assumptions, constraints, design principles, justifications and explanation/description of all elements.
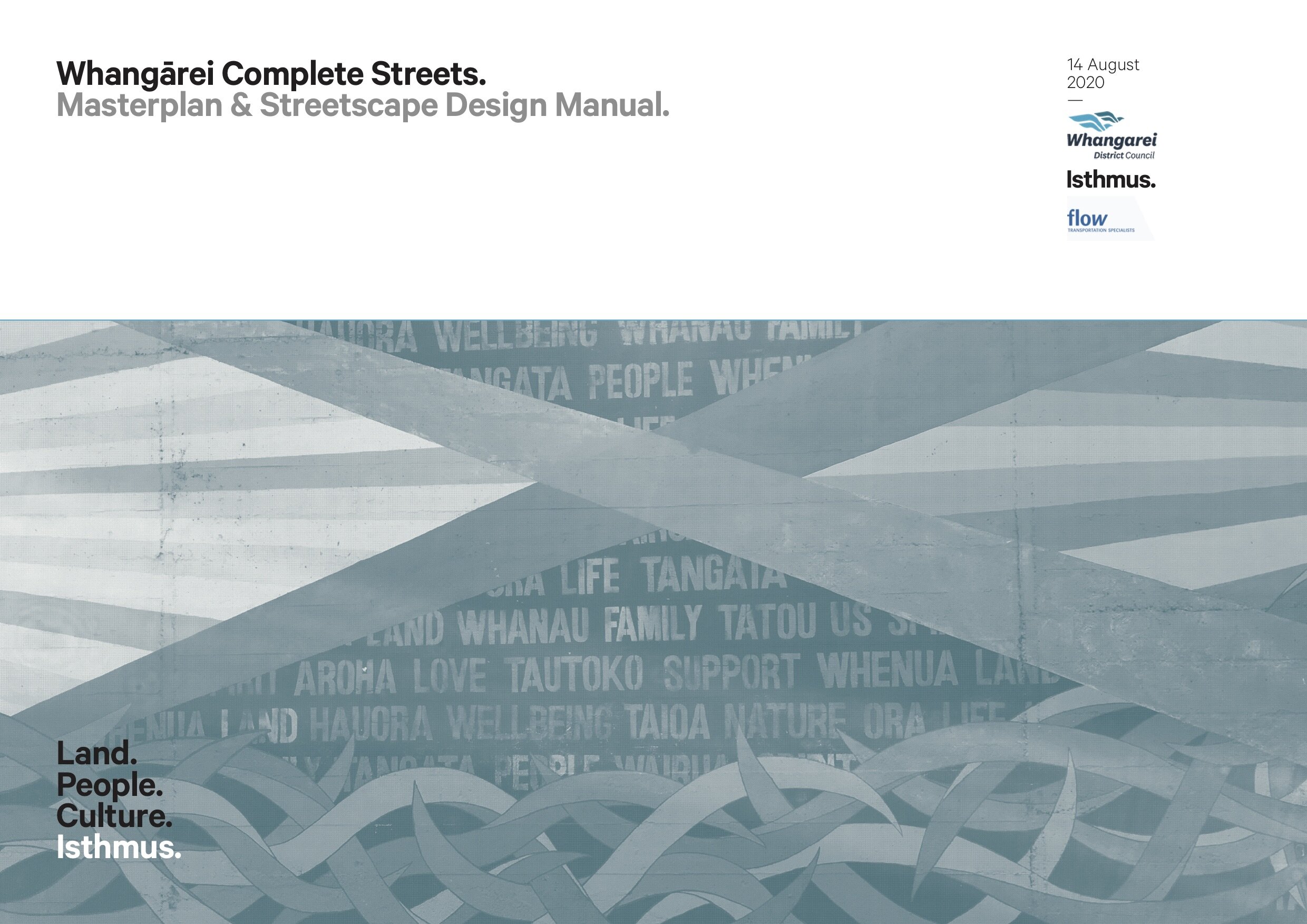
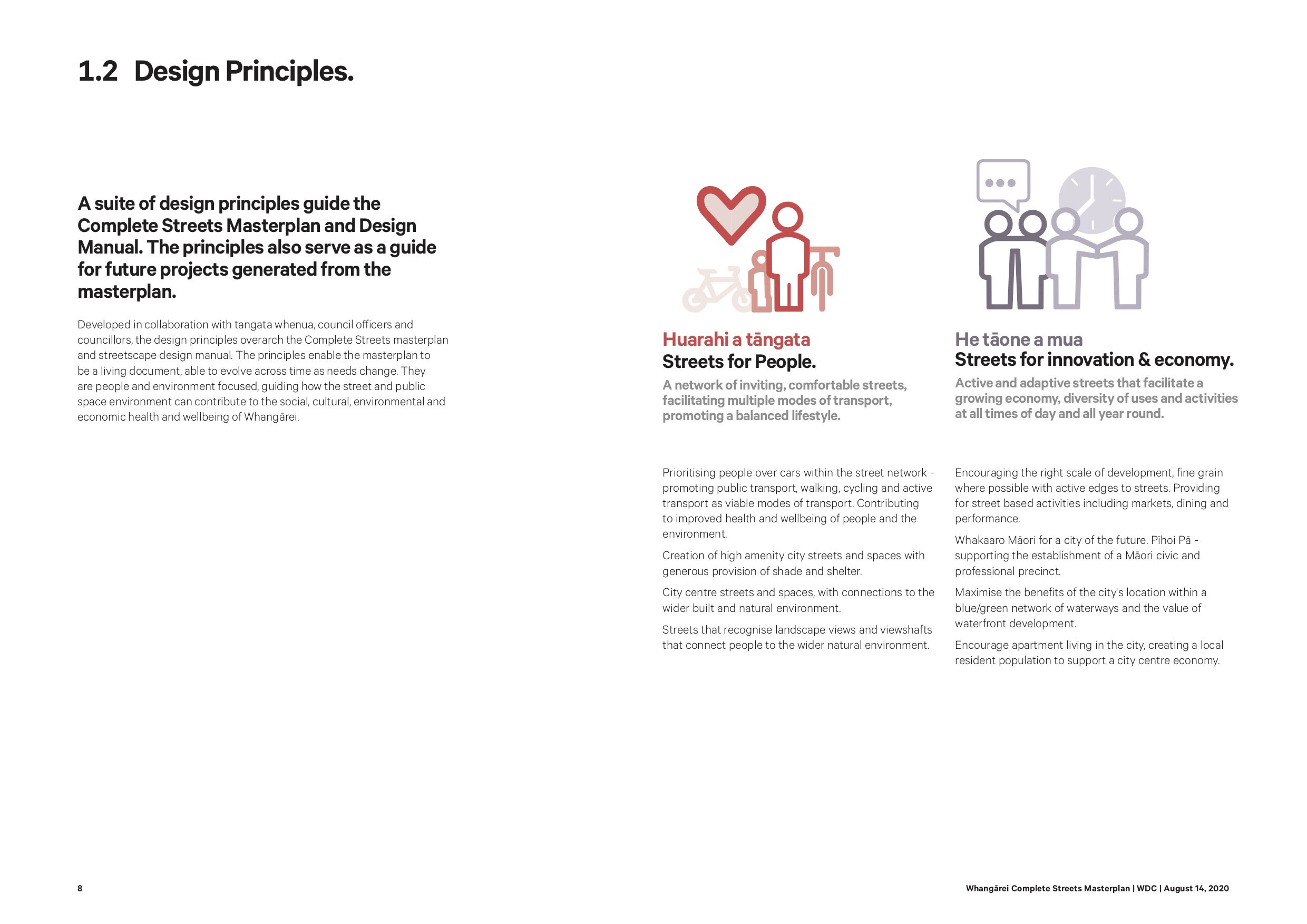
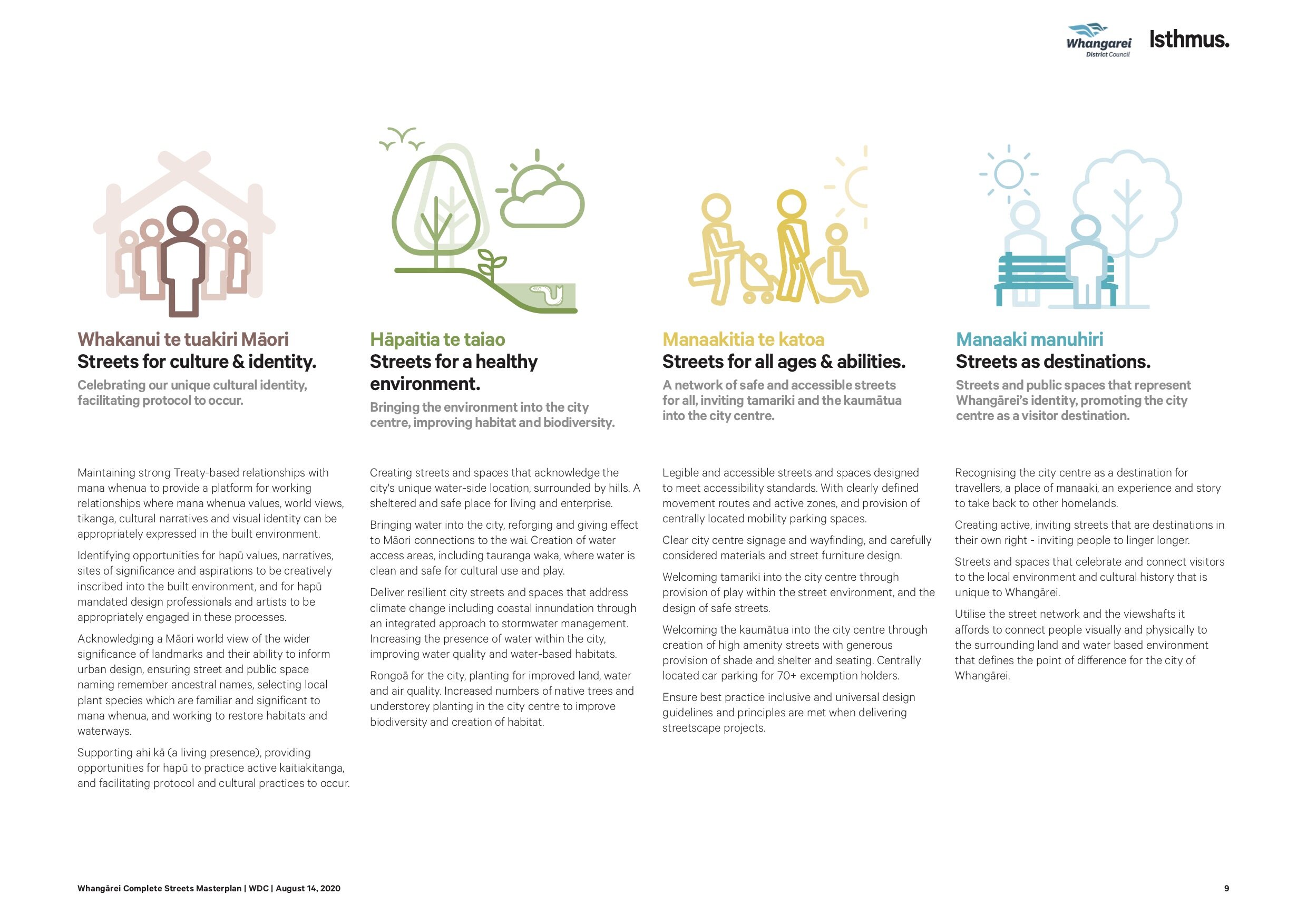
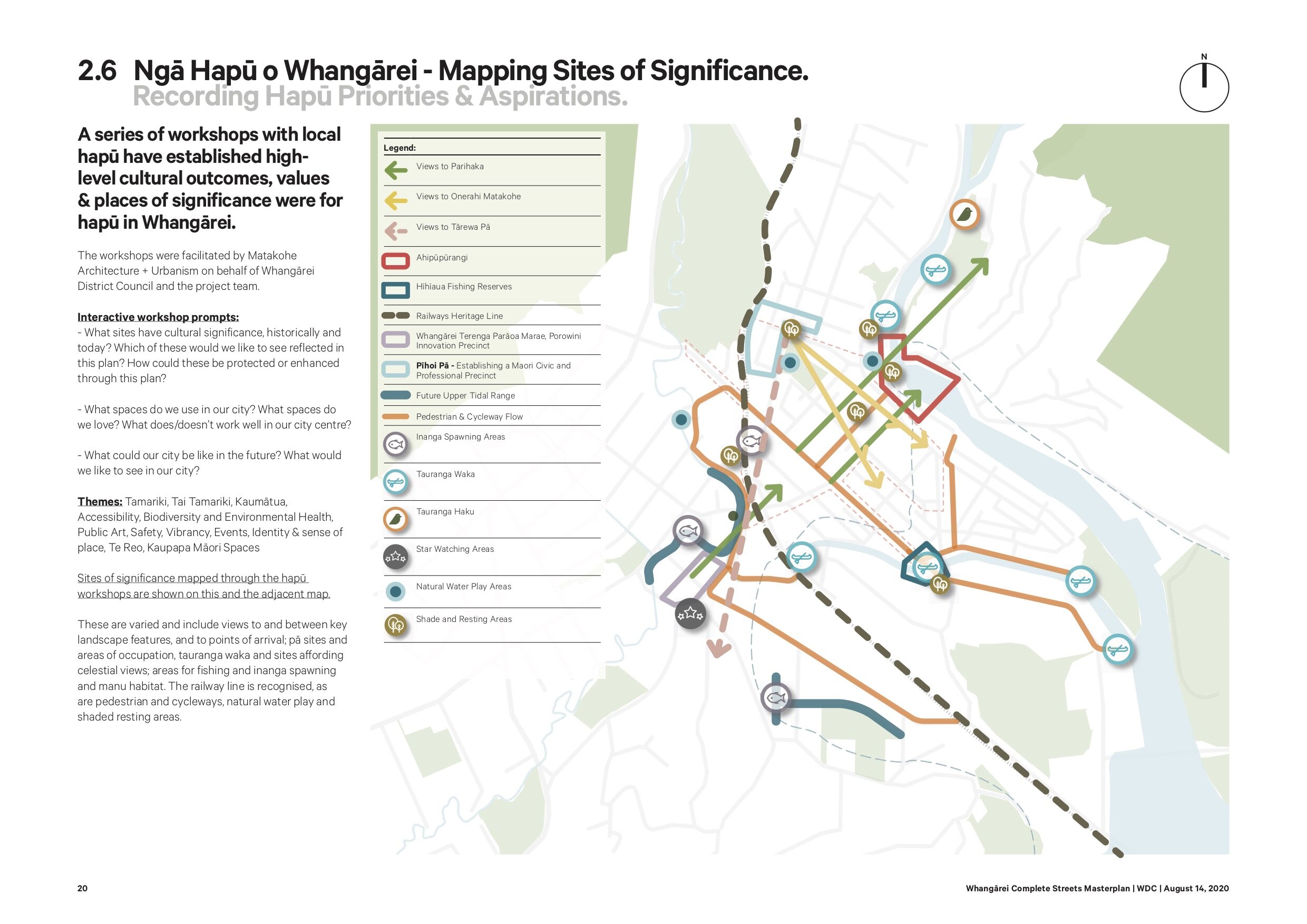
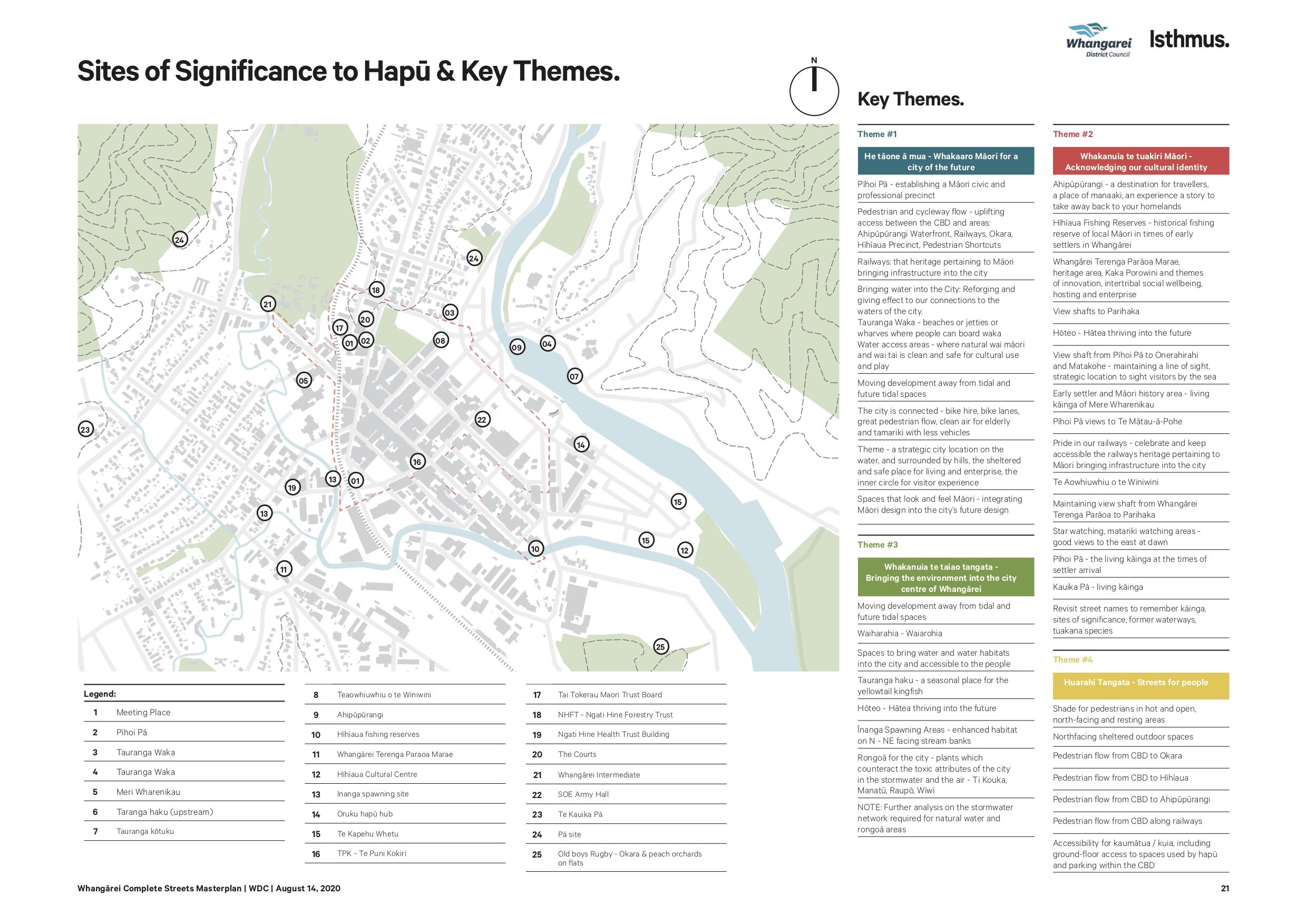
Whangārei District Council have signalled their intention to adopt placemaking and tactical urbanism approaches in the implementation of aspects of the plan, and future spatial planning initiatives across Whangārei District. A hapū-led approach to co-design will be critical to ensure successful outcomes.
Matakohe facilitated hapū input into the Whangārei Complete Streets masterplan (working alongside Isthmus as the project / design lead). Our scope of work included three facilitated workshops with hapū members. These involved mapping sites of significance to hapū, and recording current priorities and future aspirations through a co-design process.
Workshop #1 – Initial meeting with WDC staff and Isthmus with hapū members to receive draft master planning discussion document, design principles and key moves – initial discussion and feedback on document.
Workshop #2 & #3 – Interactive workshops with hapū members.
Consolidation and final review.
Project outputs included a map showing sites of significance, comprehensive workshop notes, key design moves based on hapū priorities, and input into a set of design principles for the city centre area that emphasise sense of place relationships. This information was provided to Isthmus, who integrated this information into the overall Whangārei Complete Streets masterplan.
Whangarei Complete Streets
Masterplan and Streetscape Design Manual
