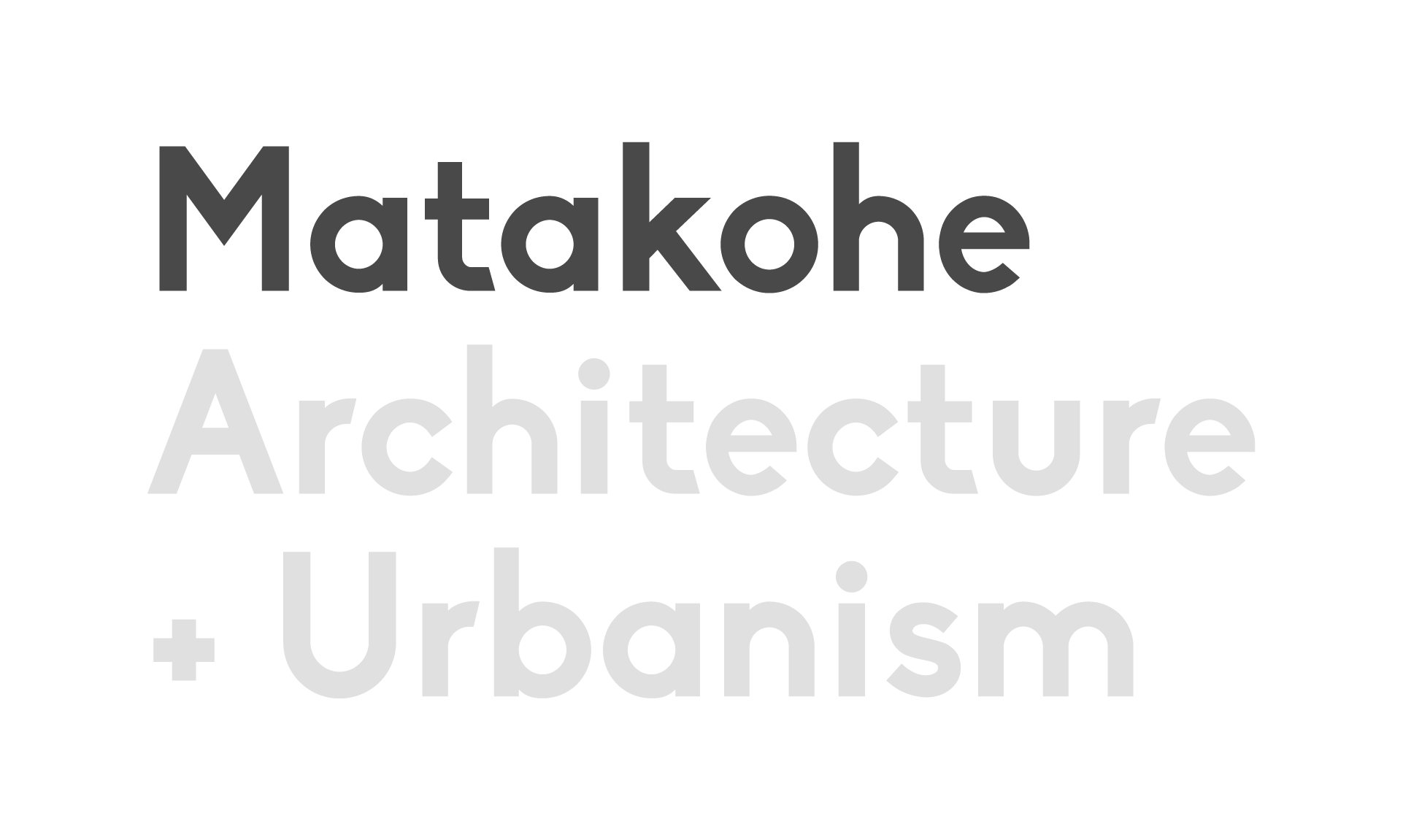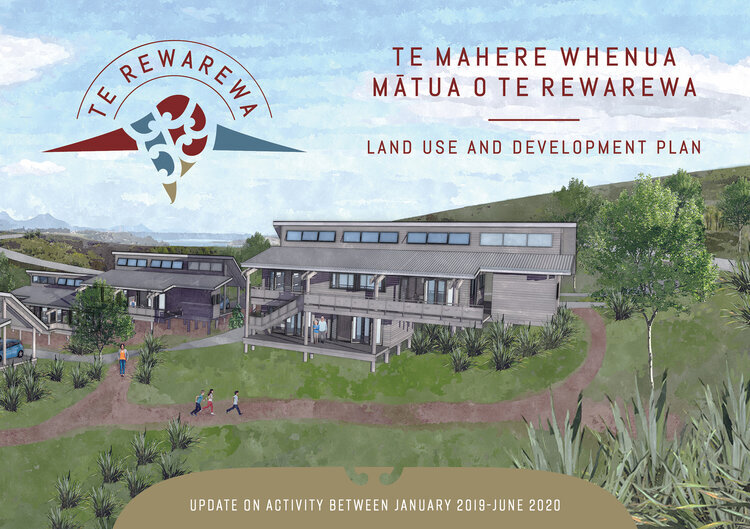Te Rewarewa Papakāinga
Year: 2019 – 2020
Status: Preliminary design completed mid-2020
Client: Te Rewarewa {The Proprietors of Rewarewa D}
Location: Rewa Rewa Rd, Raumanga, Whangārei
Type: Masterplanning, multi-residential
Discipline: Architecture, in collaboration with Felicity Christian Architect
Description: Te Rewarewa is a 64ha Māori land block located within the central Whangārei area. In 2017, Te Rewarewa commenced the planning process to develop a long-term land use plan, which included a conceptual 10-year masterplan and 50 - 100-year vision. Land uses include commercial development, bush regeneration, eco-cultural tourism, māra kai, marae and papakāinga. The final land use plan was presented to shareholders and whānau at the Annual General Meeting, held 19 May 2018. Papakāinga was identified through the whenua concept plan development process as a priority project for phase one.
The current papakāinga planning project has culminated in the preparation of a Papakāinga Development Plan for lodgement with Whangārei District Council, outlining both longer term plans (overall masterplan) and immediate plans for stage one (eight whare). The project will see a 42 dwelling papakāinga built at Te Rewarewa over the long-term. For stage one, an 8-dwelling development is proposed. Three dwelling types are planned – 2 x 2-bedroom duplex, 65m2 per dwelling, 3-bedroom dwelling 100m2 and 5-bedroom dwelling 165m2. The overall papakāinga masterplan also includes communal buildings, māra kai and marae.
Preliminary masterplan
Preparation of the masterplan has been undertaken by Felicity Christian Architect and Matakohe Architecture and Urbanism in collaboration with 4Sight Consulting. Landscape design has been completed by 4Sight Consulting.
Overall masterplan landscape features include remediated wetland, communal orchards, māra kai (productive food gardens), and native bush regeneration.
A total of 46 dwellings are proposed. Staging will progress from south-west to north-east along a spine road.
A number of places of assembly / community facilities are proposed. All are associated with the residential activities of the papakāinga. These include:
Marae – provisionally to include wharehui, wharekai, ablutions, multi-purpose space, and whare karakia.
3 x communal buildings – programme TBC, for community activities associated with the papakāinga.
The location and footprint of communal buildings as shown on the overall masterplan are indicative only.
Stage one concept site plan
Stage one preliminary site plan (architectural)
For stage one, 8 residential units are proposed. Stage one of the development will comprise 2 no. 2x2-bed duplexes, 2 no. 3-bed standalone units and 2 no. 5-bed standalone units.
The stage one cluster site plan features:
Amenity garden planting around houses for privacy and visual amenity
Native specimen trees along roads
Permeable fencing of private gardens if required
Views over forest and ranges
Walkways to wetland and forst walk
Walkway connections to neighbourign clusters
Access across road to communal māra kai areas
Shared communal space (cluster māra kai or other facilities as determined by cluster)
Shared carpark
Shared composting, firefighting water tanks and rubbish collection areas
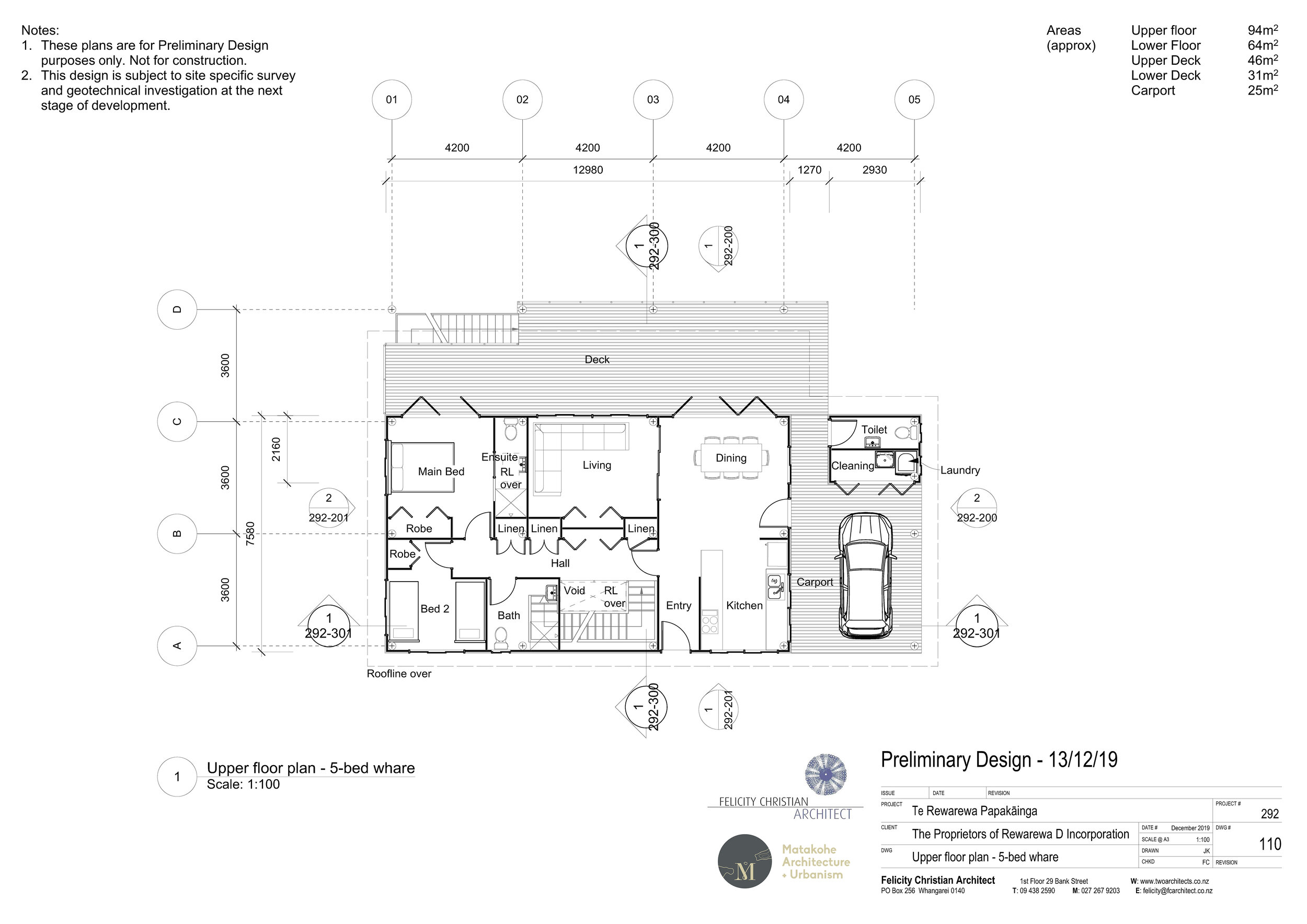
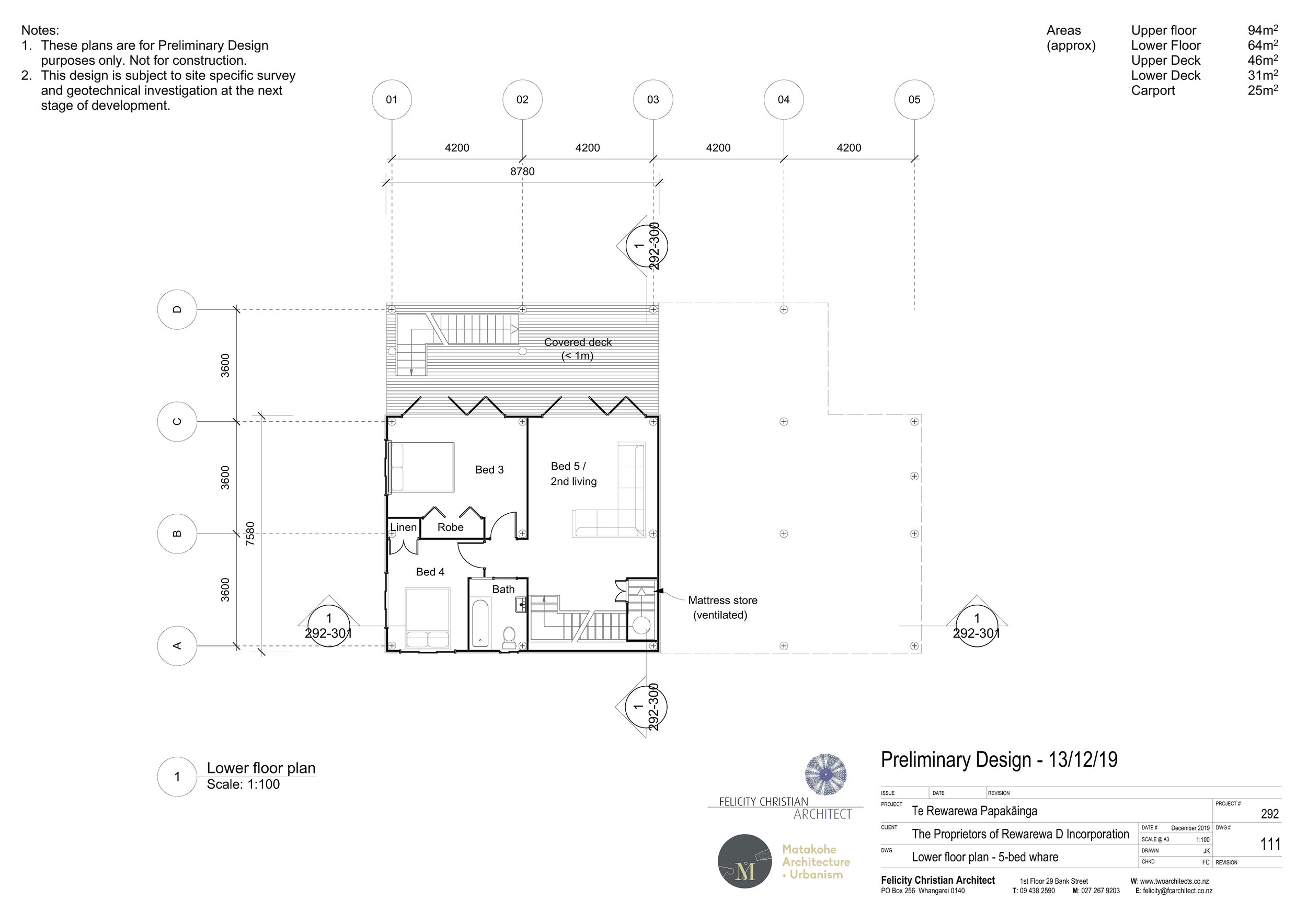
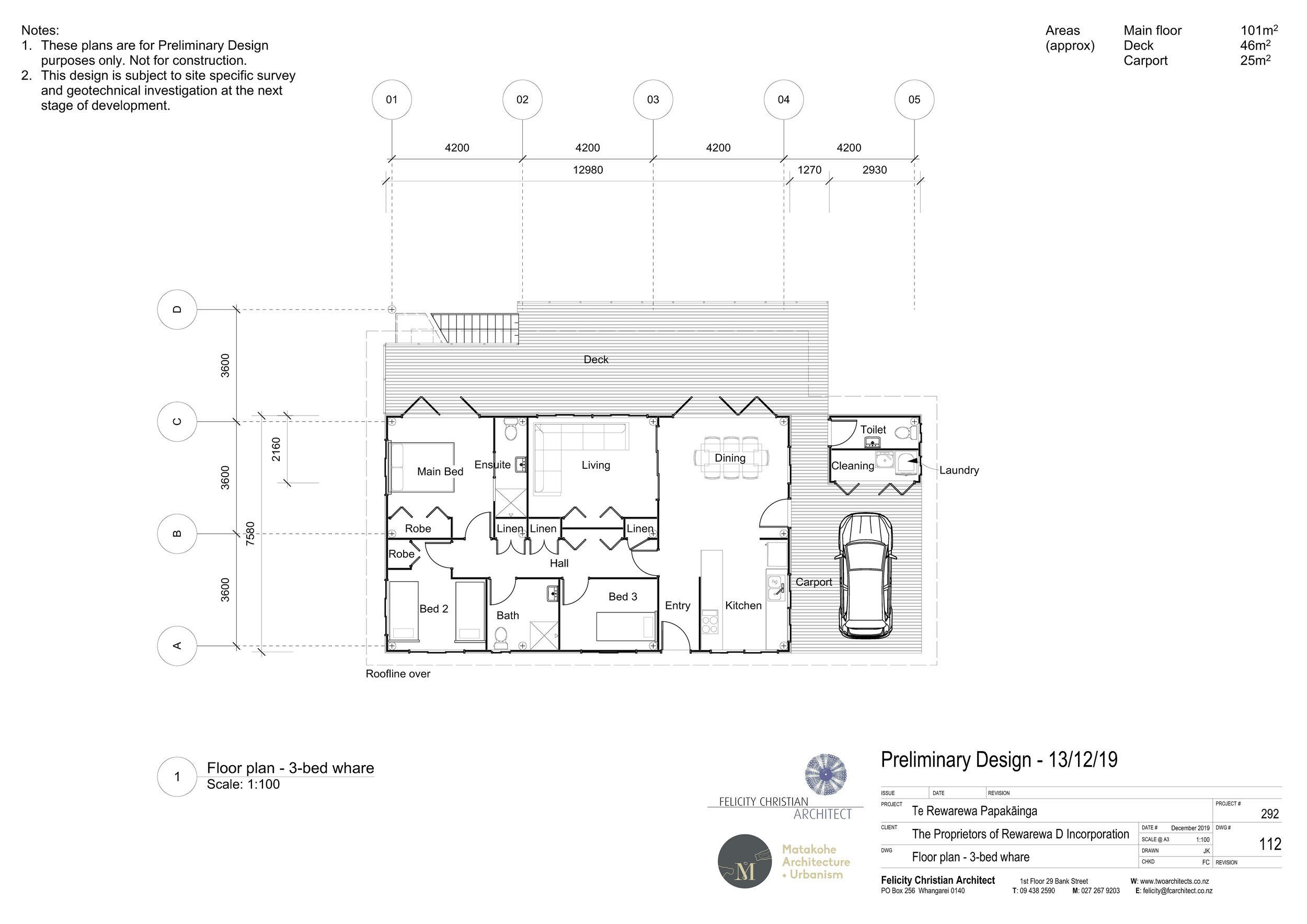
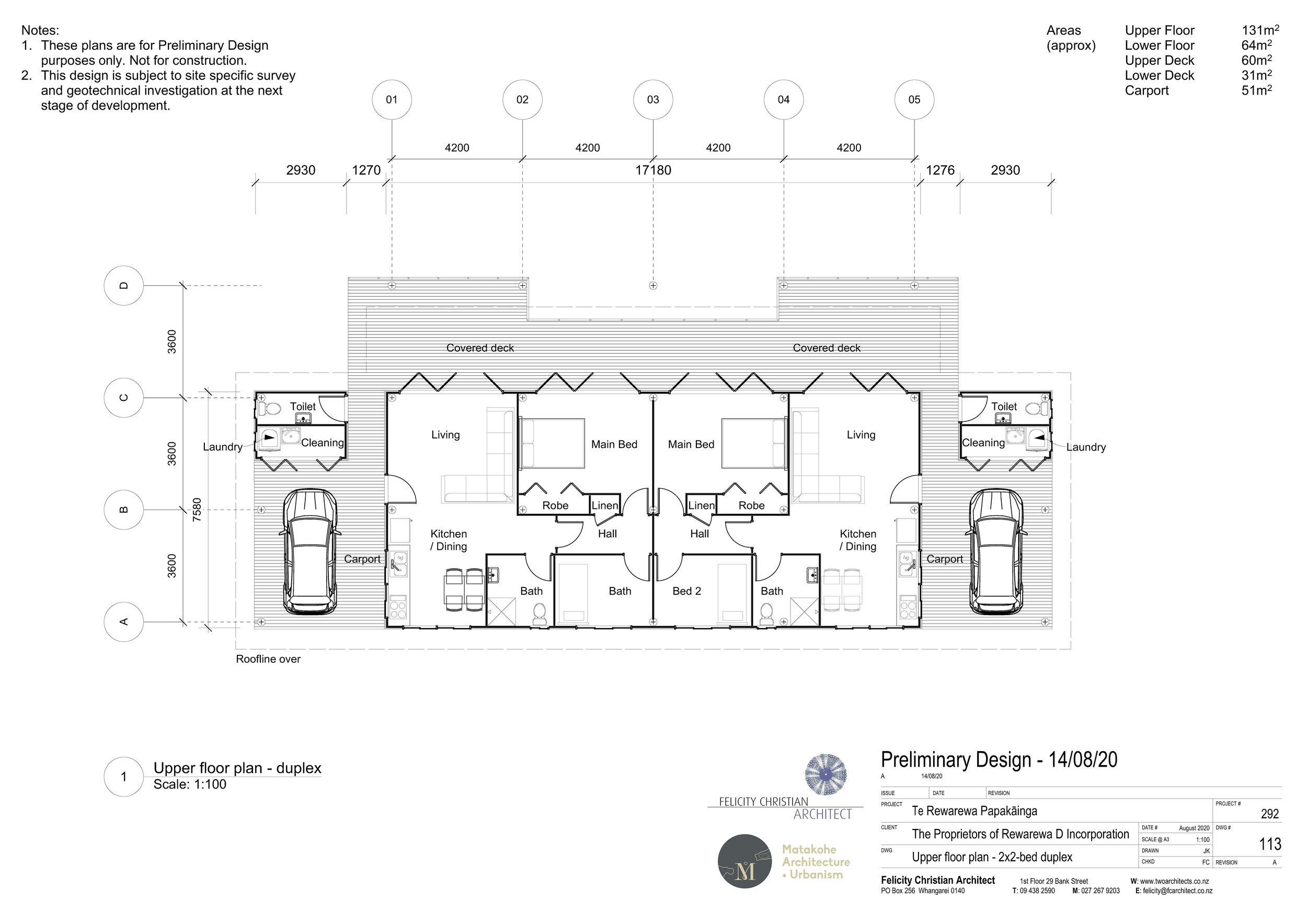
Architectural plans (preliminary design)
The proposed buildings have been designed by Felicity Christian Architect and Matakohe Architecture and Urbanism. Design of the residential units (5-bed standalone, 3-bed standalone, and 2x2-bed duplex) has been completed to preliminary design stage.
Exterior Perspective
Interior Perpective
Te Mahere Whenua Matua o Te Rewarewa
Update on activities January 2019 - June 2020
