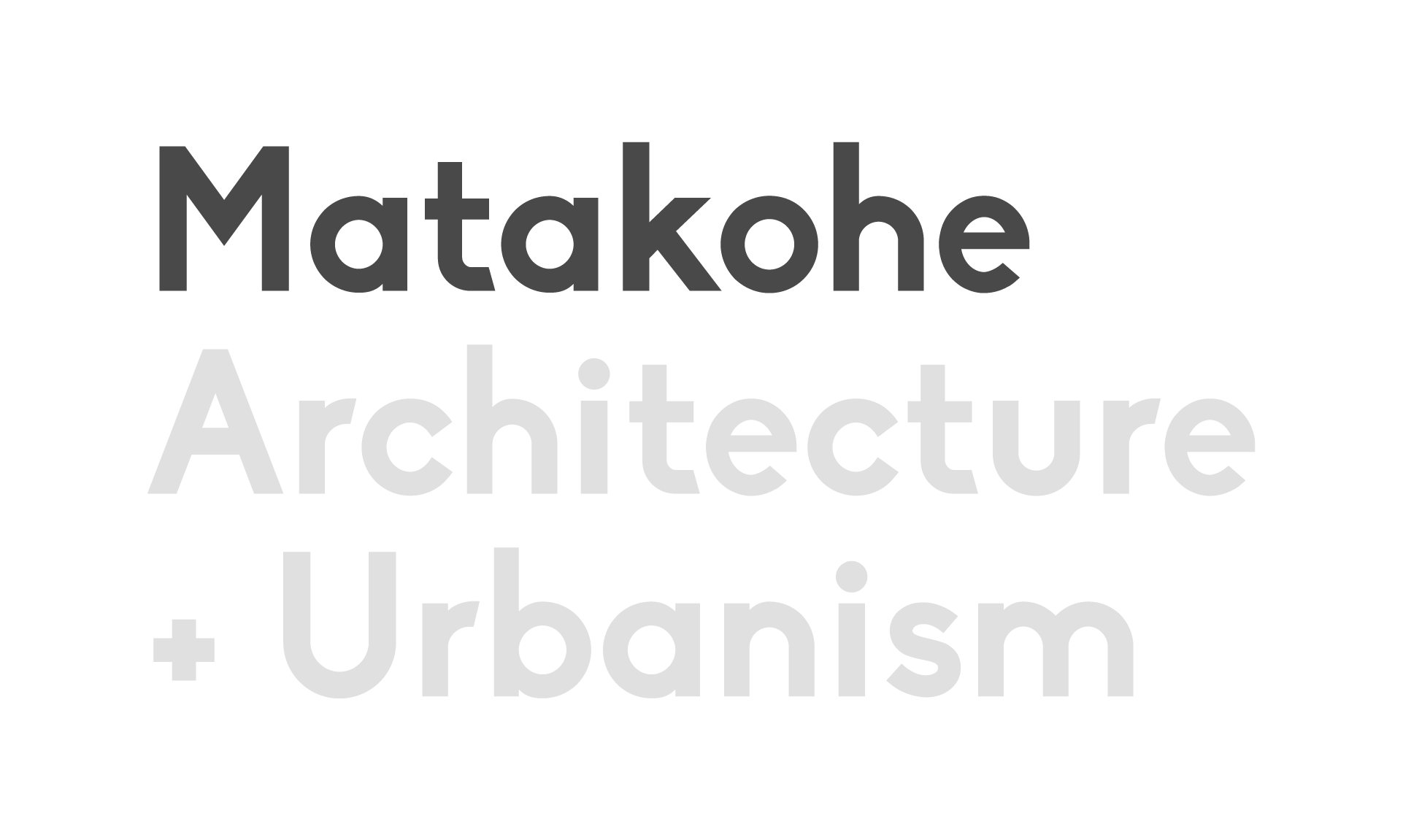Since 2022, our architectural team have been working on a redevelopment plan to enhance the facilities at Tau Henare Marae to better serve its community. The vision of Tau Henare Marae is to demolish the existing ablutions block and rebuild in its place a modern ablution block with laundry facilities, a new health clinic, an office space and kuia & kaumātua rooms.
Read MoreThe proposal is for an accommodation facility for tai tamariki, associated with education and training in Kaikohe. The facility will provide accommodation, pastoral support and mentoring for youth aged 16-24 in the Far North, as well as strengthening the faith-based community associated with Ihaia Church.
Read MoreTe Rewarewa is a 64ha Māori land block located within the central Whangārei area. At a density of 5-10 dwellings per hectare, the project will see a 42 dwelling papakāinga built at Te Rewarewa over the long-term. For stage one, an 8-dwelling development is proposed. Three dwelling types are planned – 2 x 2-bedroom duplex, 65m2 per dwelling, 3-bedroom dwelling 100m2 and 5-bedroom dwelling 165m2. The overall papakāinga masterplan also includes communal buildings, māra kai and marae.
Read More


