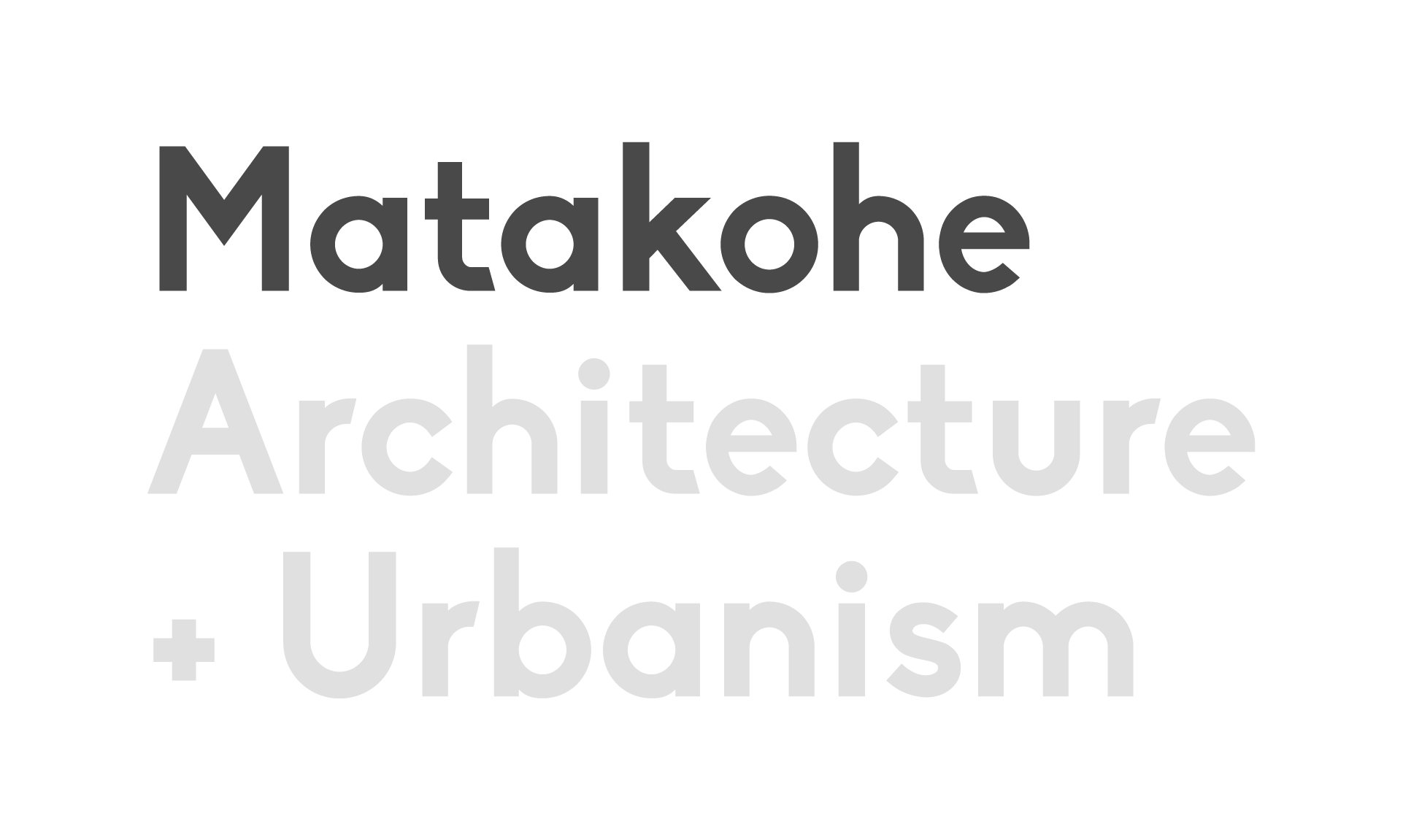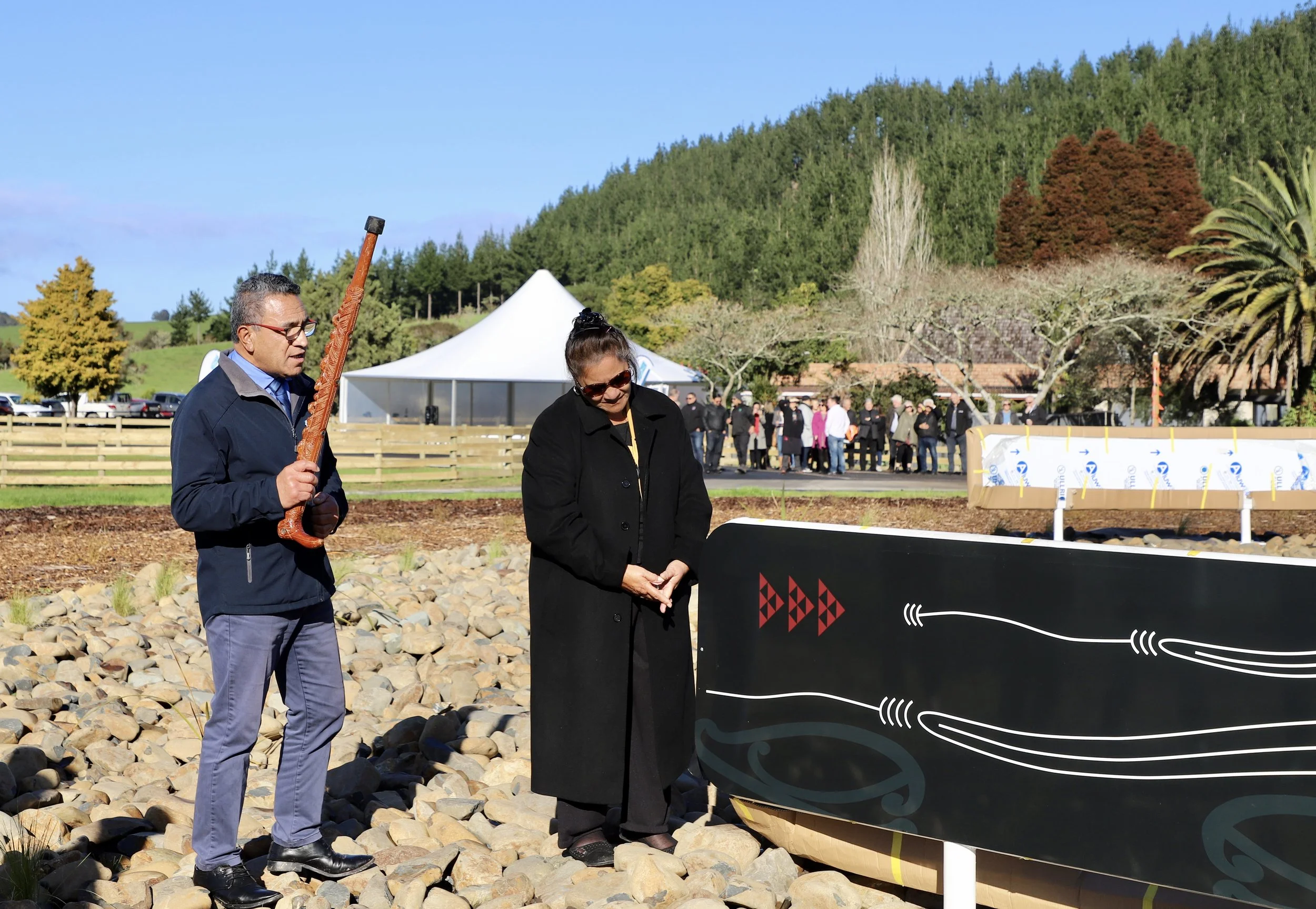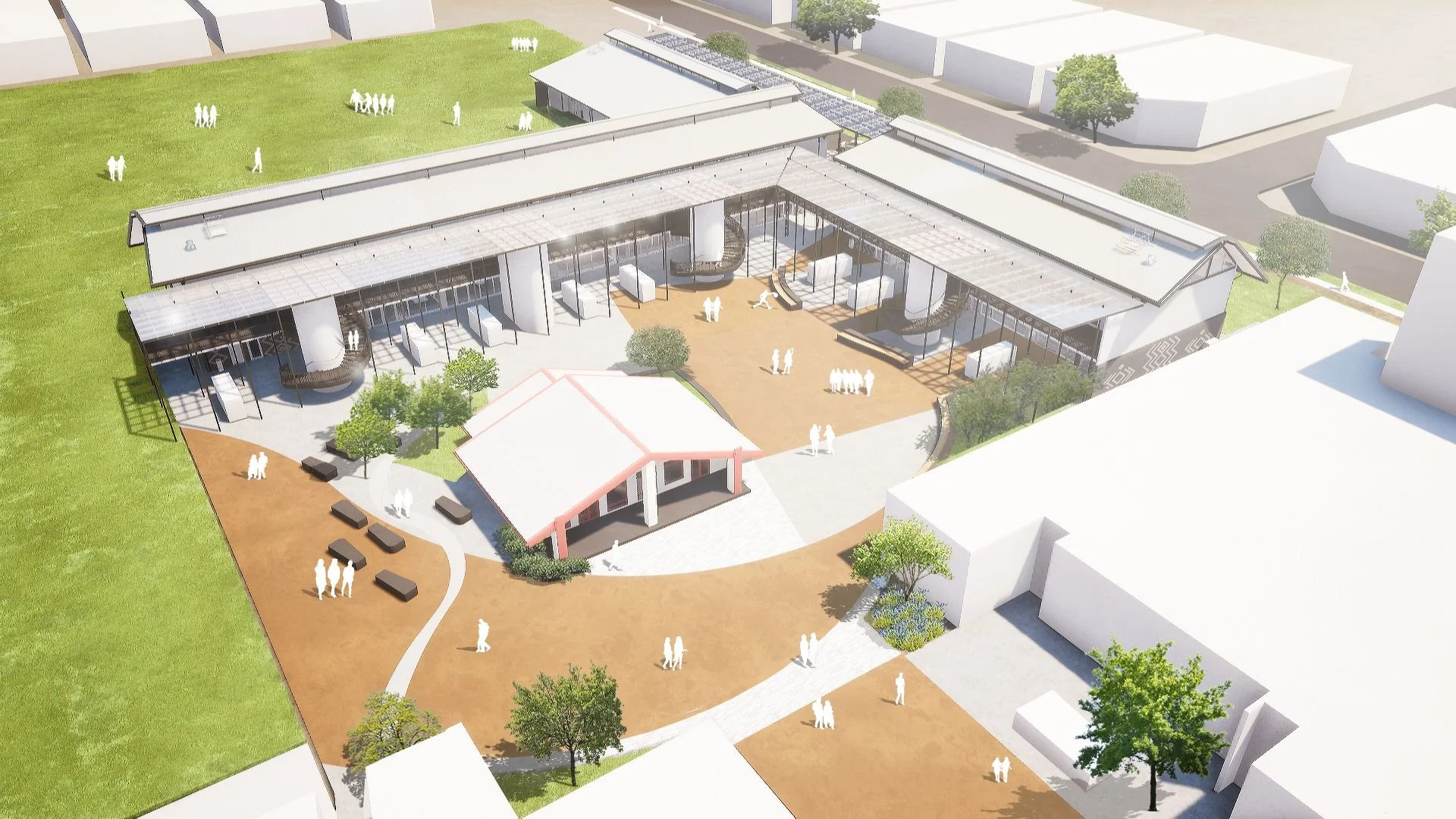Since 2022, our architectural team have been working on a redevelopment plan to enhance the facilities at Tau Henare Marae to better serve its community. The vision of Tau Henare Marae is to demolish the existing ablutions block and rebuild in its place a modern ablution block with laundry facilities, a new health clinic, an office space and kuia & kaumātua rooms.
Read MoreThe new Whangārei Boys’ High School campus was officially opened in October 2022, with students and staff moving into their new facilities in April 2022. The historically significant Whangārei Boys’ High School is one of the oldest in Northland, sharing its origins with Whangārei Girls’ High School (collectively formerly known as Whangārei High School). The school has a long history of excellence and pride, which the school wanted to honour whilst also forming new traditions in alignment with the school’s values.
Read MoreThe Puketona Junction roundabout that joins SH10 and SH11 was part of a road intersection safety improvement project, led by Waka Kotahi - New Zealand Transport Agency. Our team was approached by Ngāti Rāhiri-Ngāti Kawa to assist in integrating their kōrero relating to the site.
Read MoreThe proposal is for an accommodation facility for tai tamariki, associated with education and training in Kaikohe. The facility will provide accommodation, pastoral support and mentoring for youth aged 16-24 in the Far North, as well as strengthening the faith-based community associated with Ihaia Church.
Read MoreThis project is a joint initiative of the Dargaville Racing Club, the Dargaville Community Development Board and Te Rūnanga o Ngāti Whātua (the Tripartite Group). Matakohe have worked collaboratively with The Urban Advisory to develop the masterplan for a proposed mixed-use development, including a retirement village, affordable housing and light industrial activities on the 46.7 hectare former racecourse site.
Read MoreKamo High School in Whangārei caters for students in Years 9 to 13. Of the 890 students currently enrolled, 50 percent are Māori and two percent have Pacific heritage. The project involves the redevelopment of the South-West edge of the site, along Kamo Rd and adjacent the sports fields. This includes the relocation of and existing relocatable building, removal of the existing whare, demolition of existing student support building, and the development of a new 2-storey classroom block, whare and courtyard.
Read MoreWhangarei’s Civic Centre Project involves the construction of a new building with a height of 21m and a gross floor area of 8,010m². The project has an overall budget of $48 million and a build cost of $36 million. Our role included faciltation of the articulation of hapū cultural values, narratives and aspiration, and the appropriate incorporation of tikanga and mātauranga Māori within the project as design drivers through co-design with hapū mandated representatives and the design team.
Read MoreNgā Hapū o Whangārei is an informal collective of the independent and interdependent mana whenua hapū of the wider Whangārei area who share the goal to grow their relationships with the schools and akonga of their respective rohe. Tūhono a Kura was established in 2020 with a purpose to strengthen hapū and kura relationships for the benefit of the students in the wider Whangārei area from early childhood and kōhanga through to secondary school and tertiary.
Read MoreWaka Kotahi NZ Transport Agency have been working on a number of township plans along the Twin Coast Discovery Route to improve safety, access and amenity for pedestrians, cyclists, visitors and communities. Township plans have been developed for eight Northland townships: Kohukohu, Rawene, Moerewa, Awanui, Kawakawa, Dargaville, Kaikohe and Hōreke.
Read MoreTe Rewarewa is a 64ha Māori land block located within the central Whangārei area. At a density of 5-10 dwellings per hectare, the project will see a 42 dwelling papakāinga built at Te Rewarewa over the long-term. For stage one, an 8-dwelling development is proposed. Three dwelling types are planned – 2 x 2-bedroom duplex, 65m2 per dwelling, 3-bedroom dwelling 100m2 and 5-bedroom dwelling 165m2. The overall papakāinga masterplan also includes communal buildings, māra kai and marae.
Read MoreThe Whangārei Complete Streets Masterplan & Streetscape Design Manual presents a 30 year vision for the revitalisation of the central city streets and spaces, contributing to a vibrant urban environment for the people of Whangārei and their visitors, reflecting the unique character of Whangārei. Creating a welcoming city centre for people - a place for live, work and play.
Read MoreOruku Landing will be a world-class development centred around a Conference and Events Centre, 4 star hotel, public plaza and quality apartments creating spaces for visitors and locals to relax, be entertained and enjoy the best of Northland hospitality.
Read MoreThe iconic new landmark, Pūtahi Park, opened in March 2022 and will provide an important link between Whangārei’s waterfront, the Hātea Loop Walkway and the City Core. This project incorporates a number of significant hapū narratives and responds to landmarks and natural features of significance to hapū.
Read MoreTe Rewarewa is the largest Māori land block within the central Whangarei area and has the potential to become a focal point for regional economic development, a driver of future urbanisation and growth within the Whangarei C.B.D., and a model for the re-establishment of Kāinga as the primary social and economic unit in Te Taitokerau.
Read More













